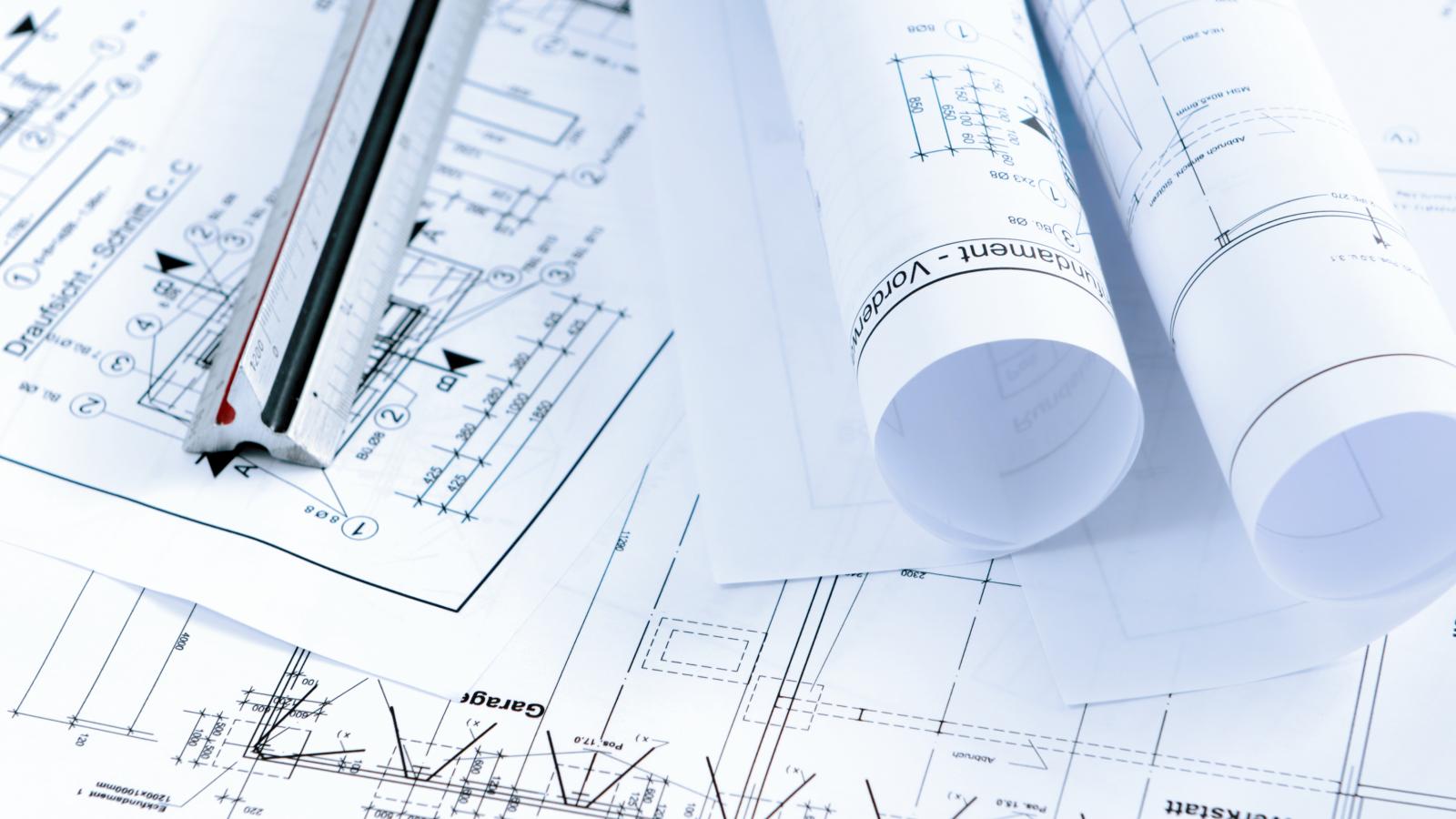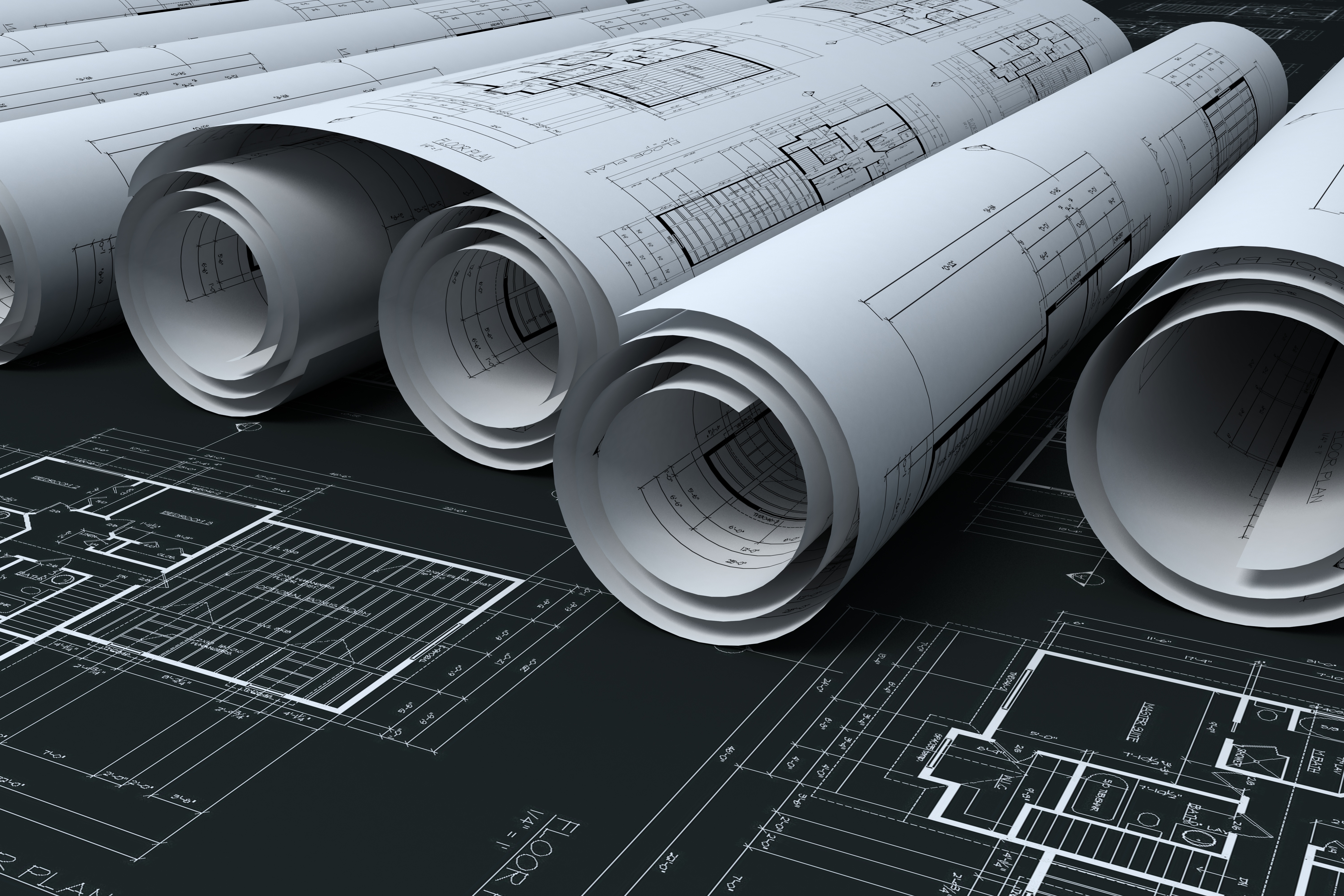Plan Printing for CAD Drawings

Our Plan Printing Services
Plan printing services are vital in the architectural and construction industries, converting digital documents into large-scale paper formats with precise measurements.
This ensures that printed plans are accurate and detailed, reducing errors and facilitating smooth project execution. Whether you’re working on a residential building or a commercial complex, having reliable printed plans can make a significant difference in the outcome of your project.
Our CAD & Plan Printing Services

Capture the essence of your design with prints that don't miss a detail.
From large-scale urban projects to intimate local designs, we adapt to your needs.
Choose from a variety of materials to best present and display your masterful designs.
For architects and engineers, large format printing is an indispensable tool that ensures accurate representation of their designs. Architectural drawings encompass site plans, floor plans, cross-sectional views, and elevation drawings, each serving specific purposes in construction. These detailed blueprints and layouts are crucial for communicating the structural and design specifics of a project.
Outsourcing large format plan printing is sensible for architects lacking space for large printers in home offices. Online printing services offer competitive prices and save valuable time compared to local print shops. Clients in architecture, construction, and design industries praise the reliability and high quality of these services. Receiving large format plans the next day can significantly reduce delays and improve project timelines.
Landscape architects play a crucial role in designing functional and aesthetically pleasing outdoor spaces. Precise site designs guide the implementation of spaces, ensuring harmonious integration of all elements. Accurate printed plans are essential for landscape architecture projects, providing a clear and detailed representation of the design.
The quality and precision of printed plans directly impact the execution of landscape projects. High-quality plan printing services ensure landscape architects’ designs are accurately translated into reality, enhancing functionality and appearance of outdoor spaces, and improving client satisfaction and project outcomes.
Interior designers use detailed layout plans to convey their design intentions to clients, focusing on space arrangements, furniture placement, material selection, and overall aesthetics. Accurate and detailed printed plans are essential for ensuring that the final design aligns with the client’s vision and expectations.
High-quality printed plans enable interior designers to present ideas clearly and professionally, facilitating better communication with clients and stakeholders and ensuring everyone understands the design concept. By leveraging the benefits of plan printing services, interior designers can enhance their presentations and improve client satisfaction.
Construction estimators also stand to gain significantly from using plan printing services. These services facilitate quick and cost-effective preparation of bills of quantities, essential for project budgeting and resource allocation. The inclusion of colour in printed plans can further enhance visual communication by accentuating specific features and making important details more noticeable.
Colour plans play a vital role in highlighting critical elements within a design, helping estimators to create more accurate and detailed bills of quantities. Colour printing differentiates sections within a plan, aiding better understanding and interpretation of complex designs, thus facilitating smoother project execution and client approvals.
Types of Plans You Can Print
Plan printing services cater to a wide range of professional needs, offering the ability to print various types of plans. These include architectural drawings, engineering schematics, and interior design layouts, each tailored to specific project requirements. Architectural drawings include site plans and floor plans, providing detailed blueprints for building structures.
Engineering schematics include technical diagrams showcasing intricate details of construction elements like electrical and plumbing layouts. Interior design layouts focus on space arrangements within a building, ensuring the design is functional and aesthetically pleasing.
Printing services support a wide range of professional disciplines and project needs by offering the ability to print various types of plans.
High-Quality CAD Printing Services by Service Graphics
Service Graphics is a renowned provider of high-quality CAD printing services, specifically tailored for architects and architectural designers. Service Graphics’ expertise in delivering precise and detailed prints ensures your designs are accurately represented on paper, capturing the essence of your vision. Their services cater to a wide range of projects, from large-scale urban developments to intimate local designs.
Service Graphics leverages advanced printing technology to offer high-resolution prints that highlight intricate design details, promoting clarity and precision in collaboration. Their customized plan printing options and versatile finish choices meet the diverse requirements of different projects, ensuring printed plans are both functional and aesthetically pleasing.
Precision and Clarity
Precision and clarity are essential for accurate architectural plans, and Service Graphics excels in this area. Professionals recommend their precise printing capabilities, crucial for detailed CAD prints. Service Graphics employs advanced printing technology to ensure high precision in CAD prints, significantly enhancing the quality of architectural presentations.
The precision and clarity in CAD prints allow architects and designers to present their work with confidence, knowing every detail is accurately represented. This quality level not only improves overall presentation but also facilitates effective communication and collaboration with clients and stakeholders.

